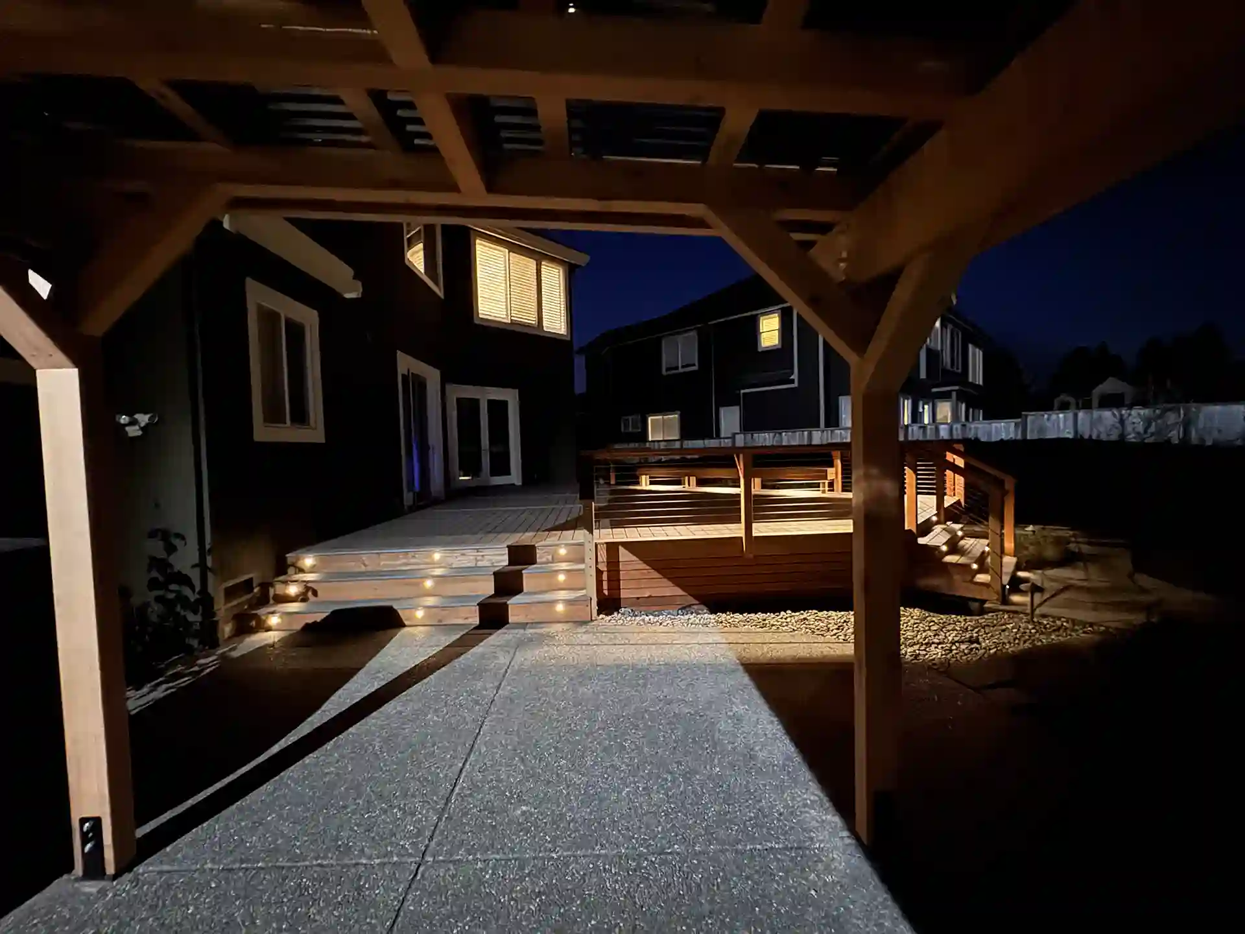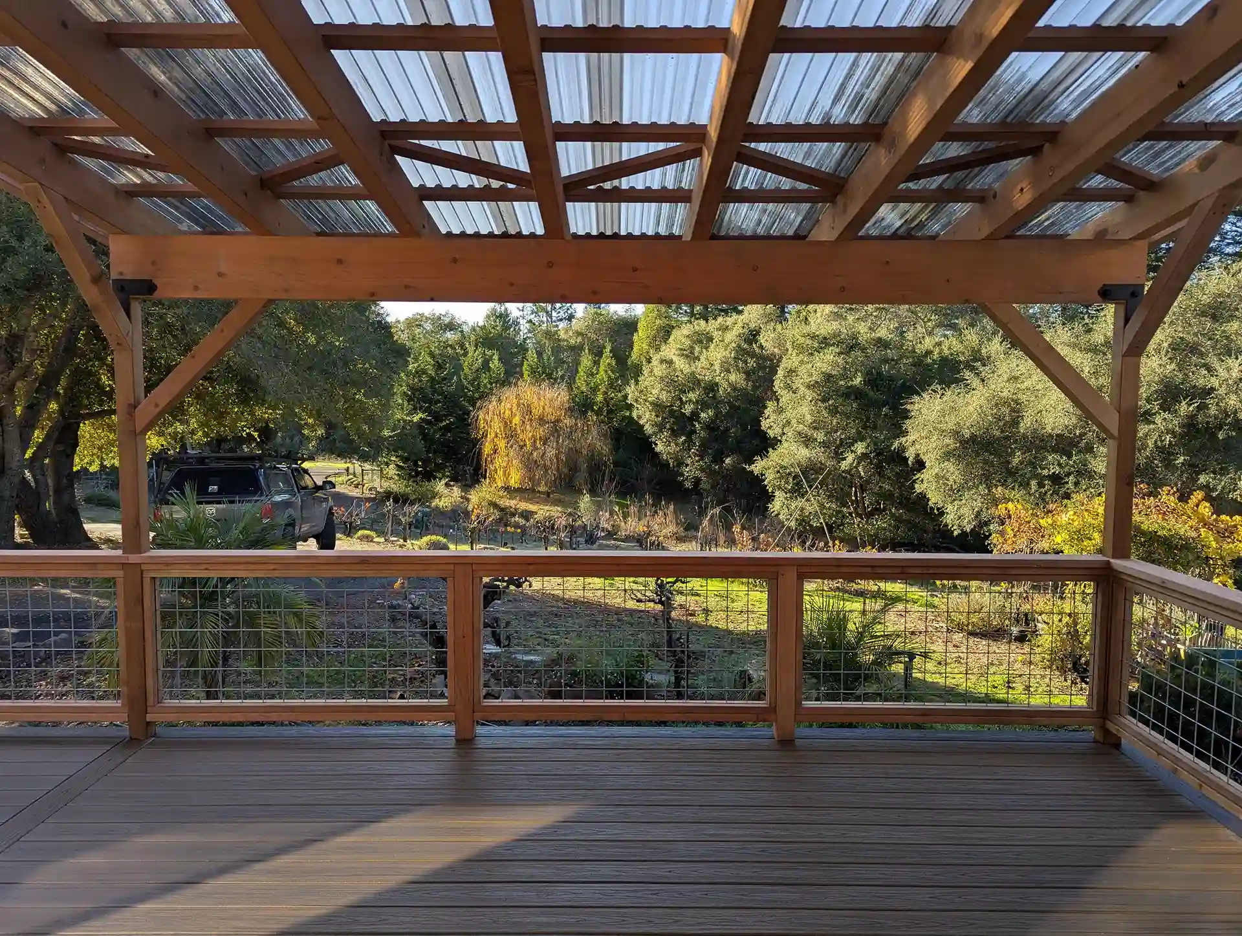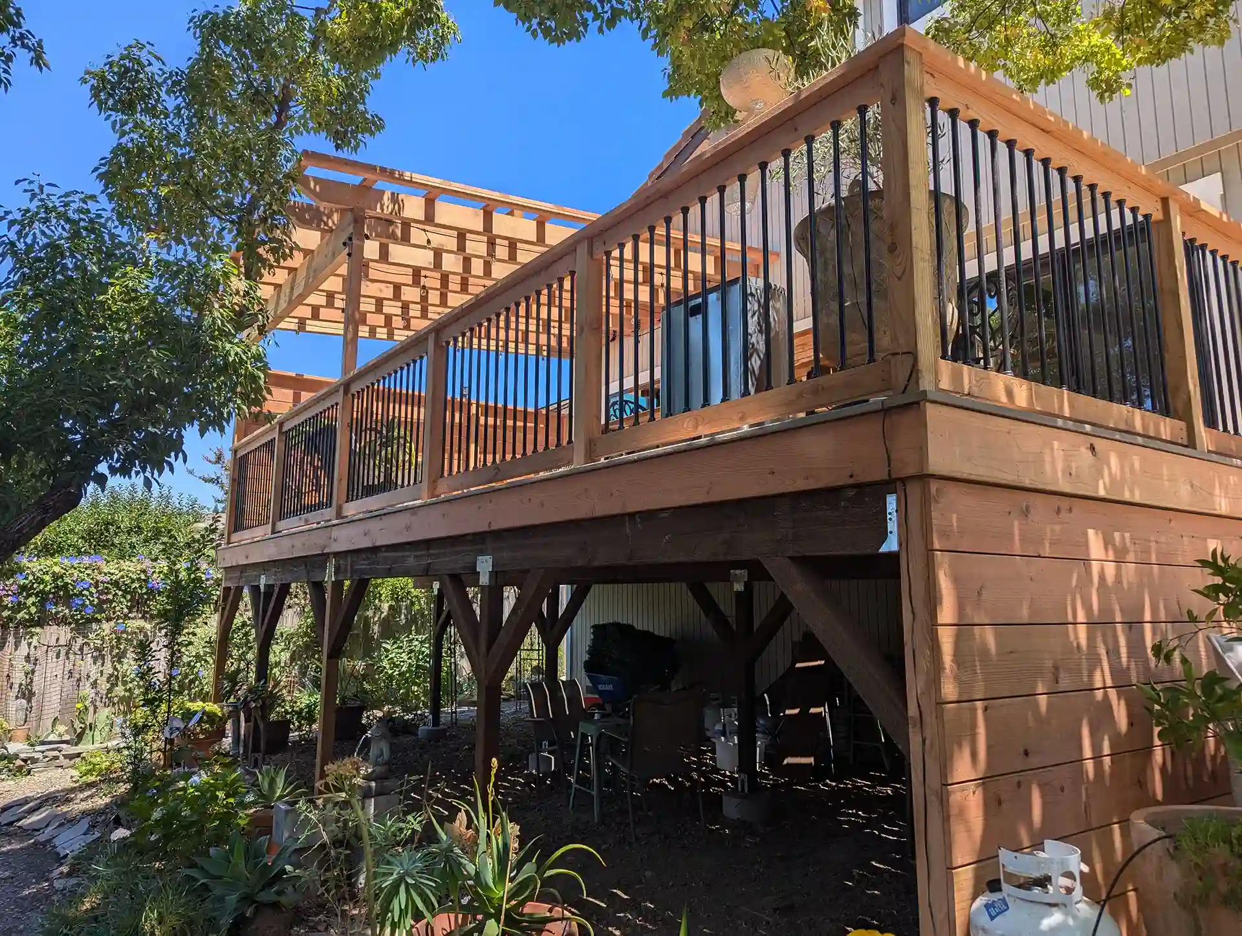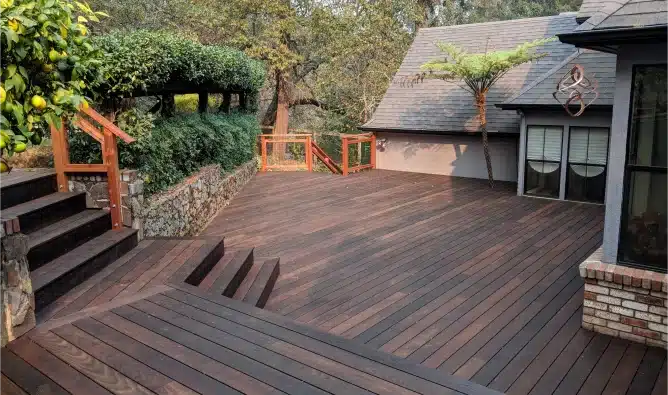
A second-story deck gives you great views—but what’s happening underneath it? Without protection, the space below your deck becomes damp, messy, and unusable. Farrar Construction installs DrySpace under-deck waterproofing systems, transforming overlooked areas into dry, functional extensions of your outdoor living space.
We install TimberTech DrySpace and Trex RainEscape—two of the most trusted names in under-deck waterproofing. These systems are engineered to collect rain, redirect water flow, and protect your deck’s substructure from moisture damage. And because we’re also your deck builder, deck installer, and licensed contractor, everything is designed to work together, right from the start.
Why Choose Farrar Construction

Deck construction and waterproofing aren’t side services—they’re what we do. We don’t just install a pergola or porch and call it done. We design the entire experience around how you want to live outdoors, and we only build these structures as part of a full deck project to ensure quality and integration.
- Decks and Outdoor Living Structures Built Together: Every feature is planned and constructed to fit together—nothing is tacked on or retrofitted later.
- Certified Installers with the Right Tools and Experience: We are a Trex Platinum installer and a TimberTech Pro Member, equipped to handle composite, redwood, and advanced systems, such as Sun Tough pergolas.
- Licensed and Insured: Farrar Construction operates under California General Contractor License #1034883. Every job meets code; every detail is covered.
- Professional Management, Clear Timelines: We manage the process from start to finish, ensuring you have a single point of contact, a coordinated timeline, and eliminate miscommunication.
What Is DrySpace Under Deck Waterproofing?
DrySpace is a vinyl under-deck drainage system developed by TimberTech that captures rainwater runoff and channels it away from the area beneath your deck. Installed between the joists of a second-story deck, it creates a ceiling-like surface underneath, transforming wet, wasted space into a dry, usable area.
These systems don’t just keep things dry—they’re engineered to handle downpours without pooling or overflowing.
Here’s what makes it effective:
- Joist-Mounted Installation: The system is mounted below the deck boards and between joists, forming a watertight ceiling that directs water into integrated gutters and downspouts.
- Rigid, Extruded Vinyl Panels: Unlike fabric or open-channel systems, DrySpace panels are made from solid vinyl that resists sagging, cracking, and UV damage.
- Clean, Finished Appearance: Available in White or Bone, it conceals the substructure while brightening the space below with a smooth, polished ceiling.
- Low Maintenance: The vinyl surface resists staining, mildew, and debris buildup—just rinse occasionally for a clean look.
- Ideal for Raised Decks: Perfect for homes with second-story decks, patios, walkways, or storage areas below.
DrySpace under-deck waterproofing is one of the most practical and cost-effective upgrades for homeowners who want to protect their deck’s framing and create a comfortable, all-weather space below.
Trex RainEscape: Advanced Over-the-Joist Waterproofing
Trex RainEscape is a more advanced system designed for comprehensive waterproof deck flooring protection, from top to bottom. Instead of being mounted between joists, this system is installed over the joists and under the deck boards, creating a waterproof barrier that prevents moisture from ever contacting your structural framing.
Each RainEscape system includes a network of flexible troughs, downspouts, and flashings that collect water runoff before it penetrates any part of the structure. Once installed, you’re left with a safe, arid space beneath the deck that’s suitable for electrical work, enclosed ceilings, and even outdoor entertainment systems.
- Key Advantage: This is the only under-deck waterproofing system that protects both the space below and the structure itself.
- System Components: High-density polyethylene troughs and downspouts are designed to withstand freeze-thaw cycles, UV rays, and debris buildup.
- Ideal for New Builds: RainEscape must be installed before the deck boards go down, making it best suited for new deck construction or complete rebuilds.
- Finish-Friendly: Supports recessed lighting, ceiling fans, TVs, and speakers in the space below without risk of water intrusion.
If your goal is to turn the area under your second-story deck into a finished outdoor room, RainEscape is the best choice. It’s more than a drainage solution—it’s a foundation for livable space.
Benefits of Waterproof Deck Flooring Systems
Installing an under-deck waterproofing system does more than control runoff. It fundamentally improves the performance and versatility of your entire deck construction—and adds value to your home in ways that traditional builds can’t match.
- Protects Structural Framing: Constant water exposure shortens the life of even pressure-treated wood. Waterproof deck systems, such as DrySpace and RainEscape, extend the life of joists, beams, and hardware by eliminating trapped moisture.
- Keeps the Area Below Dry and Clean: Rain and debris can make the area under your deck dirty and unusable. With under-deck waterproofing, that space becomes a clean, protected extension of your backyard.
- Increases Year-Round Usability: You can entertain or relax beneath your deck, even during light rain or after storms—no need to move furniture or cancel plans.
- Supports Comfort Upgrades: Add ceiling fans, lighting, shade structures, or speakers under your deck without risking electrical damage or water stains.
- Reduces Maintenance: Waterproof deck flooring keeps water away from your substructure, resulting in less cleaning, fewer repairs, and no unexpected rot or mildew issues later.
- Boosts Home Value: A dry, finished space below a second-story deck increases functional square footage—something buyers notice.
- Expandable for Future Add-Ons: Waterproofing now makes it easy to add shade structures, outdoor kitchens, or screened porches later.
Whether you’re looking for smart storage, all-season outdoor comfort, or a cleaner yard, under-deck waterproofing is a durable upgrade that delivers.
A Clear, Efficient Process from Start to Finish
From your first consultation to the final walkthrough, we make the process smooth and predictable. We begin with a planning session, assess your site, present a custom design, and schedule construction. Every structure we build is engineered, permitted, and constructed to meet California code and tailored to your property.
1
Consultation
1. Consultation
We listen to your design ideas to ensure your vision is brought to life.
2
Design
2. Design
Our custom deck builders create detailed designs and estimates.
3
Planning
3. Planning
We handle all the necessary paperwork, including permits.
4
Construction
4. Construction
Our skilled craftsmen build your deck with precision and care.
5
Walkthrough
5. Walkthrough
We esure every detail is perfect so you get to enjoy your new space.
Warranties and Guarantees
Every outdoor living space we build is backed by our 1-year workmanship guarantee. If something doesn’t meet our standards—or yours—we make it right. Additionally, we collaborate with top-tier brands such as Trex and TimberTech, which provide long-term manufacturer warranties on materials that cover fading, warping, and defects.
Areas We Serve
Farrar Construction proudly builds decks and outdoor living structures across Northern California. We serve homeowners in Solano County, Napa County, Contra Costa County, and surrounding areas, including Fairfield, Vacaville, Benicia, Vallejo, Suisun City, and American Canyon.
If you’re located nearby and not sure if we cover your area, give us a call—we’re happy to confirm availability.
Ready to Build a Smarter Deck with DrySpace?
The space beneath your deck should be usable, not wasted. With DrySpace under-deck waterproofing from Farrar Construction, you’ll protect your investment, expand your usable space, and enjoy cleaner, drier outdoor living. As a trusted deck contractor across Northern California, we deliver waterproof deck flooring that withstands weather and wear without compromise.
Let’s build it right. Schedule your under-deck waterproofing consultation today.

