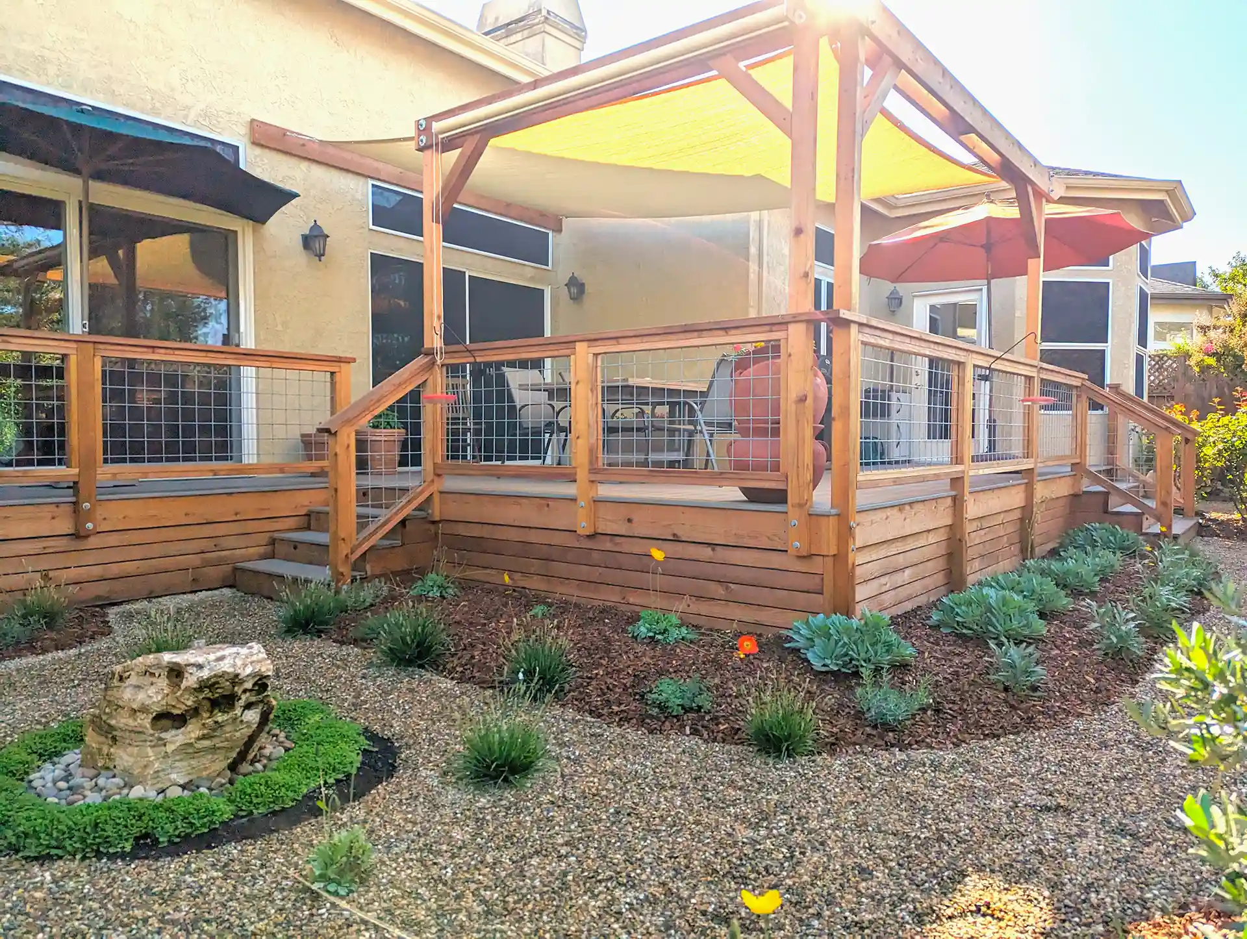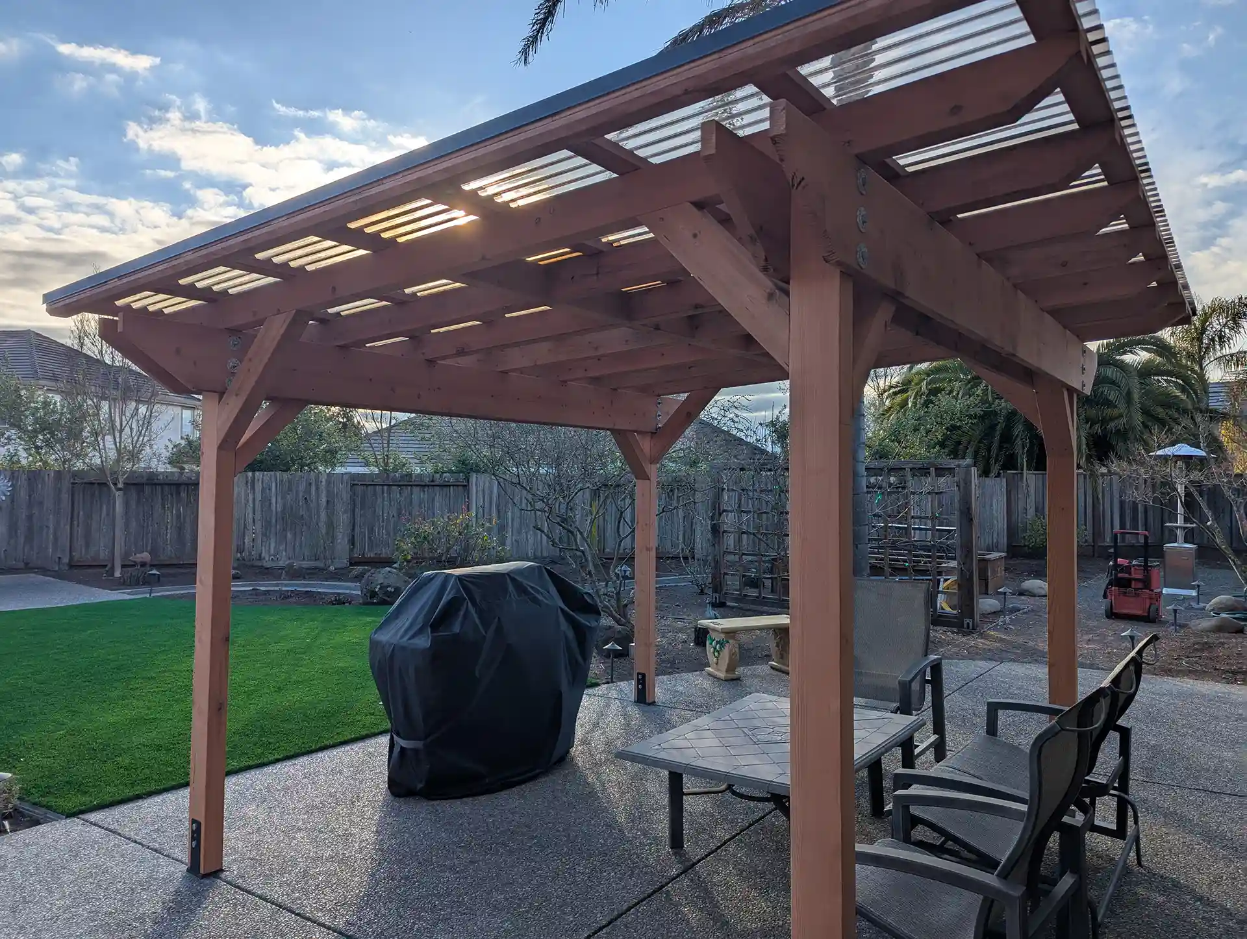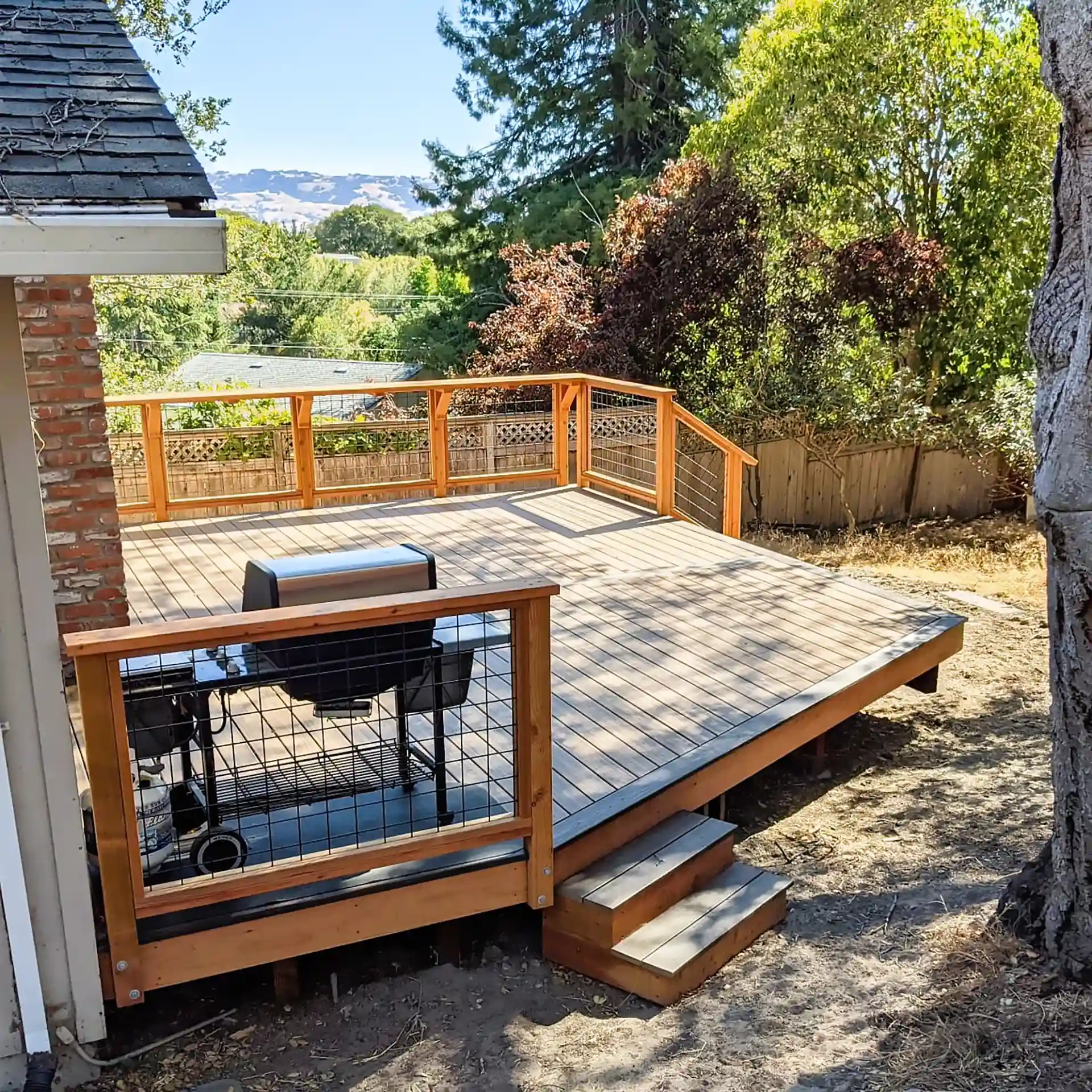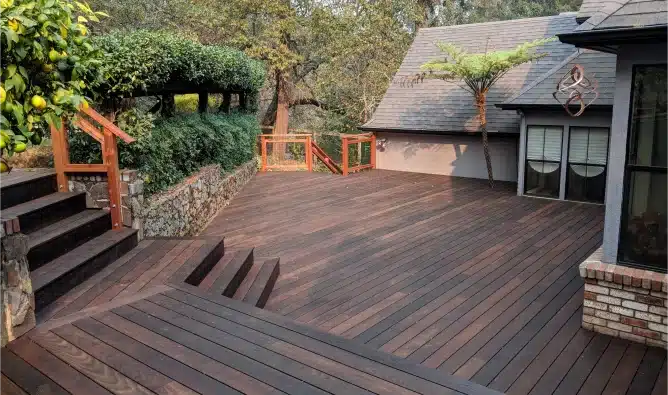
The best part of your home might not be inside. Imagine having a space where you can unwind in the shade, enjoy a breeze with your morning coffee, or host friends without worrying about the weather. Farrar Construction designs and builds outdoor living spaces that give you exactly that—places built for everyday comfort and connection.
As a trusted deck builder and outdoor living space contractor, we combine custom deck construction with structures such as pergolas, porches, gazebos, and 4-season rooms to create spaces you’ll enjoy using.
Why Choose Farrar Construction
Building outdoor living structures isn’t a side service—it’s what we do. We don’t just install a pergola or porch and call it done. We design the entire experience around how you want to live outdoors, and we only build these structures as part of a full deck project to ensure quality and integration.
- Decks and Outdoor Living Structures Built Together: Every feature is planned and constructed to fit together—nothing is tacked on or retrofitted later.
- Certified Installers with the Right Tools and Experience: We are a Trex Platinum installer and a TimberTech Pro Member, equipped to handle composite, redwood, and advanced systems, such as Sun Tough pergolas.
- Licensed and Insured: Farrar Construction operates under California General Contractor License #1034883. Every job meets code; every detail is covered.
- Professional Management, Clear Timelines: We manage the process from start to finish, ensuring you have one point of contact, a single coordinated timeline, and no miscommunication.
Outdoor Living Spaces We Build
Each outdoor structure we build is designed for long-term performance, structural compatibility with your deck, and tailored to your desired use of the space. Whether it’s partial shade or year-round use, we engineer every feature to meet code, blend with your home, and stand up to weather and wear.
Pergolas (Redwood or Sun Tough)
Pergolas are open-framed shade structures built directly onto your new deck. At Farrar Construction, we offer two types:
- Redwood Pergolas: Built from sustainably harvested redwood, these are ideal for homeowners who want a warm, organic look with natural rot resistance. Redwood is strong and lightweight, making it suitable for extended rafters and decorative trims. We use corrosion-resistant fasteners and proper post anchoring to ensure structural longevity.
- Sun Tough Pergolas: These feature durable polycarbonate roofing panels mounted over the pergola frame. Sun Tough panels offer UV protection, diffuse harsh light, and shield furniture or entryways from direct sun and rain. They’re ideal for clients who want partial weather protection without enclosing the space.
Both types of pergolas are custom-sized to your deck, and we offer optional integrated lighting, beam detailing, and lattice for climbing plants.
Gazebos
Gazebos create a defined, roofed area that can serve as a quiet retreat or social gathering space. These can be:
- Deck-integrated or Freestanding: We build gazebos with complete footings or mount them directly onto your new deck using reinforced framing.
- Options for Use: Consider adding built-in bench seating, electrical access for lights or ceiling fans, and privacy panels to create a more enclosed feel.
- Design & Engineering: Gazebos are engineered to handle snow and wind loads, and their roofing systems can be finished to match your home’s pitch or design aesthetic.
Covered Porches
Covered porches are an extension of your home’s roofline or built as a self-supporting structure that provides full overhead protection.
- Framing Options: We build with pressure-treated lumber or composite framing wrapped in PVC or trim materials. Rafters and posts are anchored directly to the new deck for load-bearing support.
- Add-On Features: Porch ceilings can include recessed lighting, ceiling fans, electrical outlets, and speaker wiring. We also offer screening for clients who want insect protection without full enclosure.
- Custom Fit to Your Home: Rooflines are precisely matched to your home for a seamless appearance, and finishes can be customized to complement your siding, fascia, or trim colors.
4-Season Rooms
These fully enclosed outdoor rooms are designed to function in every season, offering climate control and full protection from the elements.
- Structural Details: We frame these rooms with insulated walls, energy-efficient windows, and sealed doors. The base structure is a reinforced deck built to handle the added weight and enclosed load.
- Climate Options: Add portable heaters, ductless mini-splits, or ceiling fans to create a comfortable environment year-round.
- Finish Options: Choose from vinyl windows, tongue-and-groove ceilings, moisture-resistant flooring, and sealed entry points. Lighting and power outlets are included as standard.
Recommended Materials for Outdoor Living Structures
| Material | Used For | Benefits | Maintenance |
| Redwood | Pergola frames | Naturally resistant to insects and rot, structurally strong, and visually warm | Apply UV-protective sealant every 12–18 months; optional if natural weathering is preferred |
| Sun Tough Polycarbonate Panels | Pergola roofing | UV filtering, impact-resistant, diffuses light while blocking rain | Clean gently with water, mild soap, and a non-abrasive cloth or sponge |
| Composite (Trex, TimberTech) | Decking, trim, railing, and fascia | Moisture- and insect-resistant; doesn’t warp or fade easily; high durability | No sealing or staining required; wash with water and mild cleaner as needed |
| PVC Trim & Panels | Porch ceilings, 4-season room trim | Non-porous, mold-resistant, easy to clean; ideal for shaded or enclosed spaces | Wipe or rinse clean; no painting or sealing needed |
| Galvanized Steel | Structural framing (4-season rooms or high-load decks) | Extremely strong; ideal for large structures; rust-resistant coating | Minimal; inspect periodically, especially in coastal or high-moisture areas |
| Powder-Coated Aluminum | Pergola components, decorative accents | Lightweight, corrosion-resistant, available in custom colors | Maintenance-free surface; clean with water to remove buildup |
A Clear, Efficient Process from Start to Finish
From your first consultation to the final walkthrough, we make the process smooth and predictable. We begin with a planning session, assess your site, present a custom design, and schedule construction. Every structure we build is engineered, permitted, and constructed to meet California code and tailored to your property.
1
Consultation
1. Consultation
We listen to your design ideas to ensure your vision is brought to life.
2
Design
2. Design
Our custom deck builders create detailed designs and estimates.
3
Planning
3. Planning
We handle all the necessary paperwork, including permits.
4
Construction
4. Construction
Our skilled craftsmen build your deck with precision and care.
5
Walkthrough
5. Walkthrough
We esure every detail is perfect so you get to enjoy your new space.
Warranties and Guarantees
Every outdoor living space we build is backed by our 1-year workmanship guarantee. If something doesn’t meet our standards—or yours—we make it right. Additionally, we collaborate with top-tier brands such as Trex and TimberTech, which provide long-term manufacturer warranties on materials that cover fading, warping, and defects.
Areas We Serve
Farrar Construction proudly builds decks and outdoor living structures across Northern California. We serve homeowners in Solano County, Napa County, Contra Costa County, and surrounding areas, including Fairfield, Vacaville, Benicia, Vallejo, Suisun City, and American Canyon.
If you’re located nearby and not sure if we cover your area, give us a call—we’re happy to confirm availability.
Ready to Build an Outdoor Space That Works for You?
You don’t need a cookie-cutter deck or a flimsy add-on structure. You need a functional, beautiful space that’s built for how you live. Farrar Construction is the deck contractor and outdoor living space builder that homeowners trust for thoughtful design, clean builds, and structures that truly stand the test of time.
Let’s design your outdoor space together. Schedule your consultation today and get started with Farrar Construction.


