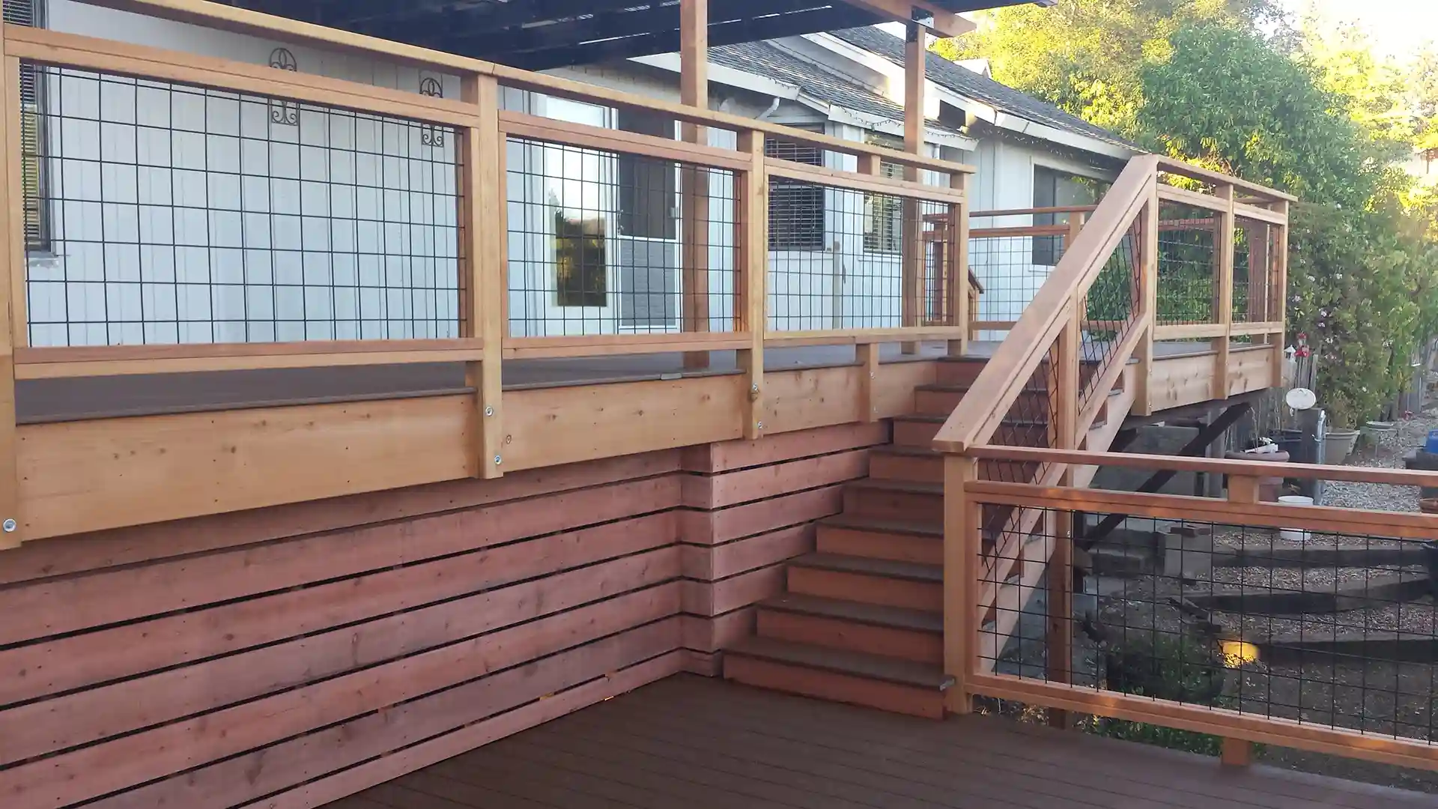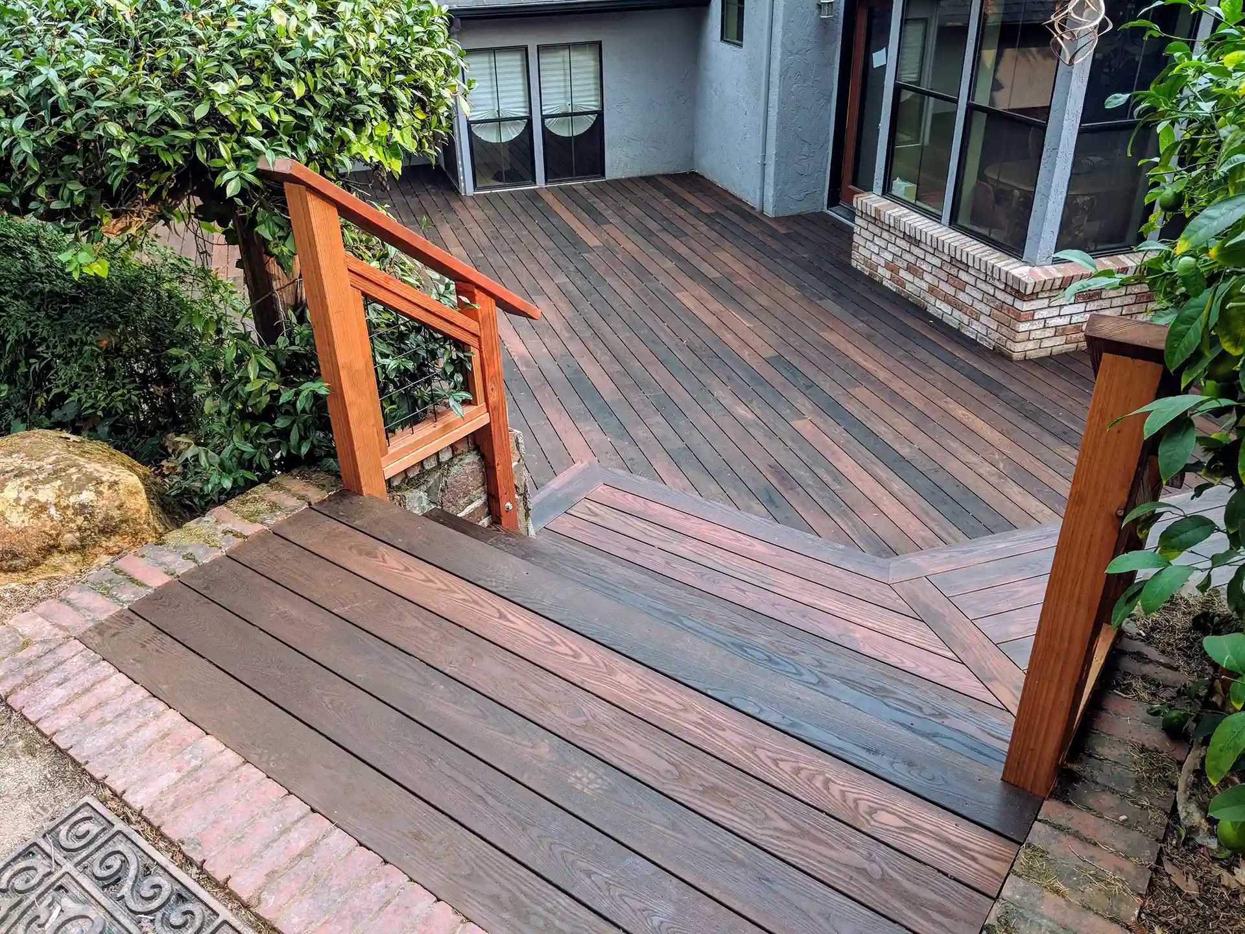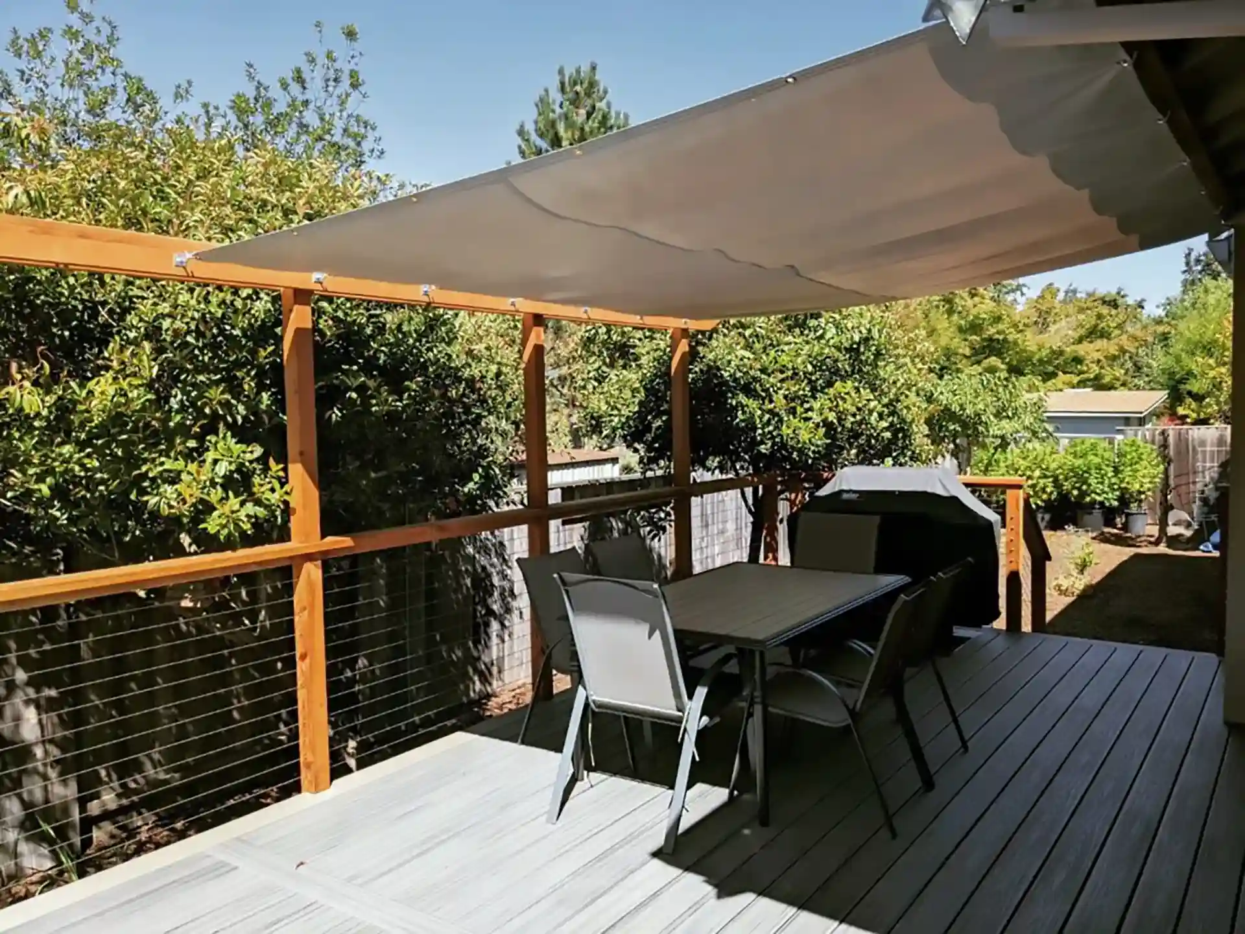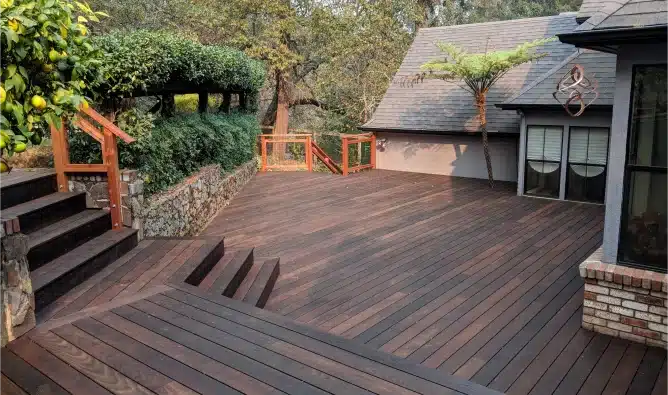Multi-level decks are ideal for homes with sloped yards, especially common in Cotati, CA. By working with the natural terrain, these decks create multiple outdoor living spaces that serve different purposes while maximizing usable area. Multi-level decks add dimension and flow, making your backyard feel larger and more inviting.
These decks allow distinct dining, relaxing, and entertaining zones, all connected seamlessly by stairs or ramps. The design adapts easily to uneven ground, eliminating the need for major yard reshaping and maximizing your property’s unique features.
💡 Did you know that, according to a 2023 National Association of Home Builders survey, outdoor decks rank among the top three home improvement projects that add the most value to a property? Multi-level decks, in particular, offer increased usable space without expanding the home’s footprint.
What Is a Multi-Level Deck?
A multi-level deck consists of two or more connected platforms set at varying heights, rather than one flat surface. This approach uses elevation changes, especially on sloped properties, to create separate spaces for different activities.
Instead of forcing the yard to be flat, multi-level decks embrace the natural slope and turn it into a design asset. Each level can serve a specific function—like a grilling station on one level, seating on another, and a lounging area elsewhere—offering homeowners flexibility and style.
Proper deck construction techniques are essential to ensure durability and safety for multi-level decks.
Classic Tiered Deck with Built-In Seating and Bar Tops
Tiered decks rank among the most popular multi-level deck designs for homes with sloped yards. The design features separate levels stacked vertically, creating clear divisions for different uses without disrupting flow.
- Built-In Seating Adds Convenience: Benches integrated into the deck save space and provide durable, weather-resistant seating ideal for gatherings. It offers permanent spots for family and friends to sit without extra furniture.
- Bar Tops for Entertaining: A raised bar top on the upper level creates an area for serving drinks and snacks. This design encourages social interaction and simplifies outdoor hosting.
- Natural Wood Choices for Warmth: Materials such as redwood, cedar, or tropical hardwoods bring lasting beauty and durability. These woods resist weather damage while giving the deck a rich, inviting look.
This design appeals to homeowners who want practical outdoor areas with a traditional style. The tiered layout efficiently uses sloped yards, increasing usable space.
Modern Multi-Level Composite Deck with Deck Inlays
Composite decking is a durable, low-maintenance option that works well with multi-level deck designs. Adding deck inlays adds a unique visual detail that breaks up the surface and creates striking patterns.
- Durable Composite Materials: Products like Trex Pro Platinum and Deckorators provide long-lasting resistance to fading, staining, and moisture. These materials require little upkeep, making them ideal for busy homeowners.
- Custom Deck Inlays for Style: Inlays from contrasting composite colors or natural wood add texture and interest. They can outline seating areas, define steps, or create borders that make each level stand out.
- Smooth Transitions Between Levels: Composite decking allows for clean lines and consistent surfaces across the different deck heights, keeping the overall look polished and modern.
💡Did you know the U.S. Forest Service research shows composite decking sales have grown by over 15% annually for the past five years? Homeowners favor composite materials for their low maintenance and resistance to weather, making them ideal for long-lasting multi-level decks.
Thinking About Building a Multi-Level Deck on a Slope?
Managing elevation changes, Cotati-specific permit rules, and material decisions complicate sloped deck projects. Farrar Construction handles engineering, code compliance, and design with durable materials like Trex Pro Platinum and tropical hardwoods, so you don’t have to.
Avoid costly setbacks. Get expert help for your custom deck project today.
Multi-Level Deck with Integrated Shade Structures and Pergolas
Adding shade structures like pergolas creates comfortable outdoor spaces protected from direct sunlight. Incorporating them into a multi-level deck design extends usability and adds architectural interest.
- Partial Shade with Pergolas: Open-roof pergolas provide relief from harsh sun while allowing airflow and natural light. They define specific areas on the deck for relaxation or dining.
- Louvered Pergolas for Adjustable Comfort: Motorized louvered pergolas offer control over sunlight and rain protection, making outdoor spaces usable in varying weather. This feature adds versatility to multi-level decks on slopes.
- Seamless Integration with Deck Design: Custom pergolas fit the size and style of each deck level, enhancing the overall layout without overwhelming the space.
Homeowners who want to increase the comfort and functionality of their outdoor living areas often add pergolas or shade structures. These features create inviting spots for gathering or quiet enjoyment on each deck level.
Multi-Level Deck with Redwood and Metal Element Railings
Deck railings provide safety and style, especially on multi-level decks where height changes require secure barriers. Combining redwood with metal elements creates a strong, attractive railing that complements various home styles.
- Durability and Strength: Redwood is naturally resistant to decay and insects, making it ideal for railings. Paired with metal elements like steel or aluminum, the railing system gains extra sturdiness and longevity.
- Modern Look with Natural Warmth: The contrast between warm redwood and sleek metal adds visual interest. It offers a balance between traditional wood tones and contemporary metal accents.
- Custom Designs to Fit Your Space: Railings can be tailored to fit curved decks, stairs, or open areas. Metal elements allow for clean lines and minimal obstruction, maximizing views from different deck levels.
Multi-Level Deck with Smart Deck Lighting and Dryspace Waterproofing
Proper lighting and waterproofing are important in making multi-level decks safe and usable day and night. Thoughtful integration of these features adds functionality without compromising style.
- Deck Lighting for Safety and Ambiance: Step lights, post cap lights, and recessed lighting improve visibility on stairs and around deck edges. Lighting also creates inviting outdoor spaces for evening gatherings, reducing the risk of trips or falls.
- Dryspace Waterproofing to Expand Usable Space: Installing a Dryspace system under elevated deck levels keeps the area dry and protected. This creates a sheltered space below that can serve as additional living or storage areas, perfect for sloped lots.
- Energy-Efficient and Weather-Resistant Solutions: Modern lighting options like LED fixtures and waterproof materials ensure long-lasting performance. Homeowners can enjoy low-maintenance setups that withstand changing weather.
💡Did you know a recent study by the American Lighting Association found that well-designed outdoor lighting can increase home security by up to 30% while encouraging more frequent use of outdoor living spaces after dark?
Incorporating smart lighting and Dryspace waterproofing maximizes the usability and safety of multi-level decks. These features extend outdoor living opportunities and protect investment in challenging terrain.
Maintenance, Deck Design Costs, and Best Seasons for Multi-Level Decks
| Deck Type / Feature | Maintenance Requirements | Typical Cost Range (Multi-Level) | Best Season to Build or Renovate |
| Natural Wood (Redwood, Cedar, Tropical Hardwood) | Annual sealing or staining to prevent weather damage; occasional cleaning to avoid mold and mildew | $25,000 – $50,000+ depending on size and complexity | Spring to early Fall – ideal weather for curing finishes and construction |
| Composite Decking (Trex, Deckorators) | Low maintenance, regular cleaning with soap and water, no staining needed | $35,000 – $60,000+ for multi-level projects | Late Spring to Summer – dry conditions prevent moisture issues during install |
| Built-In Seating & Bar Tops | Depends on the material; wood needs regular upkeep, composites need minimal care | Adds $2,000 – $8,000 depending on materials and design | Flexible; can be added during deck build or as an upgrade in warmer months |
| Shade Structures & Pergolas | Minimal for aluminum or composite pergolas; wood pergolas require sealing | $5,000 – $15,000+ | Early Spring or Fall – avoids extreme heat and supports wood treatment |
| Deck Railings (Redwood + Metal) | Wood railings require periodic staining; metal needs rust prevention and cleaning | $8,000 – $20,000+ depending on design and length | Spring to Summer – best for weather-dependent installations |
| Deck Lighting & Dryspace Waterproofing | LED lighting requires little upkeep; waterproofing systems need periodic inspections | $3,000 – $10,000+ | Year-round, electrical work best in mild weather conditions |
This table helps homeowners balance budget, maintenance expectations, and project timing for multi-level decks in Cotati’s climate.
Pro Tips and Recommendations
- Design with the Natural Terrain in Mind: Collaborate with your deck builder to map out levels that work with your yard’s slope, reducing the need for retaining walls or excessive excavation, which can increase costs and risk soil erosion.
- Select Materials Engineered for Longevity: Opt for thermally modified woods, tropical hardwoods like IPE, or high-performance composites such as Trex Pro Platinum that resist moisture, UV damage, and Cotati’s seismic activity.
- Incorporate Code-Compliant Guardrails and Lighting: Per the California Residential Code, ensure guardrails are at least 42 inches tall and baluster spacing no wider than 4 inches. Integrate LED step and perimeter lighting to improve nighttime safety and usability.
- Plan for Proper Drainage and Waterproofing: To prevent water pooling and protect structural integrity, use techniques like framing with slight slopes, adequate spacing between deck boards, and installing systems like Dryspace waterproofing.
- Schedule Preventive Maintenance: Regularly inspect joists, fasteners, and railings for signs of wear. Apply protective sealants to wood decks annually and clean composite surfaces seasonally to prevent mold and fading.
Common Don’ts That Compromise Multi-Level Deck Success
- Don’t Begin Construction Without Comprehensive Permits and Approvals: Cotati requires permits for decks over 30 inches high and those attached to homes. Ignoring these can lead to stop-work orders, fines, or mandated demolition.
- Avoid Relying on Unverified Structural Plans: Skipping professional engineering or using DIY plans increases the risk of framing failure, which is especially critical in Cotati’s seismic zone and could potentially endanger occupants.
- Don’t Neglect Soil Stability and Footing Requirements: Improperly sized footings or failure to dig below the frost line can lead to shifting, settling, or collapse—common causes of deck failure on slopes.
- Never Overlook HOA Architectural Restrictions: Non-compliance with material, color, or height restrictions can stall your project or require costly redesigns to meet neighborhood standards.
- Don’t Ignore Routine Inspections and Water Management: Failing to monitor drainage and signs of moisture intrusion allows rot and corrosion to damage the structure, drastically shortening deck lifespan.
Note: All recommendations in this guide align with California state laws and Cotati municipal codes as of 2025. Building codes and HOA requirements can vary and change over time. Homeowners should consult local building authorities and qualified professionals before starting any multi-level deck project to ensure full compliance and safety.
Frequently Asked Questions About Multi-Level Decks
How long does it typically take to build a multi-level deck?
Most multi-level decks take between 4 to 8 weeks to complete. The timeline depends on the deck’s size and complexity, weather conditions, permit approvals, and whether engineered plans or special inspections are required.
Can I add outdoor kitchens or fire pits to my multi-level deck?
Yes, you can add outdoor kitchens, fire pits, and other custom features to multi-level decks. Early planning is essential to ensure proper placement, adequate ventilation, and compliance with local building codes and safety regulations.
What is the average lifespan of a multi-level deck?
A multi-level deck’s lifespan varies by material and maintenance. Well-maintained natural wood decks can last 15 to 30 years, while composite decks often last 25 to 35 years, requiring less upkeep.
How do I maintain the structural integrity of a multi-level deck over time?
Maintaining structural integrity requires regular inspections of framing, joists, posts, railings, and fasteners. To prevent rot and corrosion, promptly address moisture buildup, apply sealants or stains as recommended for wood decks, and keep drainage systems clear.
Are multi-level decks more expensive than single-level decks?
Due to added materials, labor, and engineering requirements, multi-level decks generally cost more. Stairs, additional railings, and structural supports increase expenses but provide more usable space and can boost your home’s overall value.
Choose Expert Deck Builders for Multi-Level Decks in Cotati, CA
Multi-level decks on slopes offer homeowners in Cotati a smart way to maximize outdoor living space while enhancing the property’s value and enjoyment. With a range of design options, you can create outdoor spaces tailored to your lifestyle—from classic tiered wood decks to sleek composite decks with custom inlays and integrated shade structures.
Choosing experienced deck builders ensures your multi-level deck meets all local codes, HOA requirements, and safety standards. Proper permits, engineering, and inspections protect your investment and guarantee lasting beauty and function.
Ready to take the next step? Request a free consultation from Farrar Construction and start designing your custom multi-level deck today!



